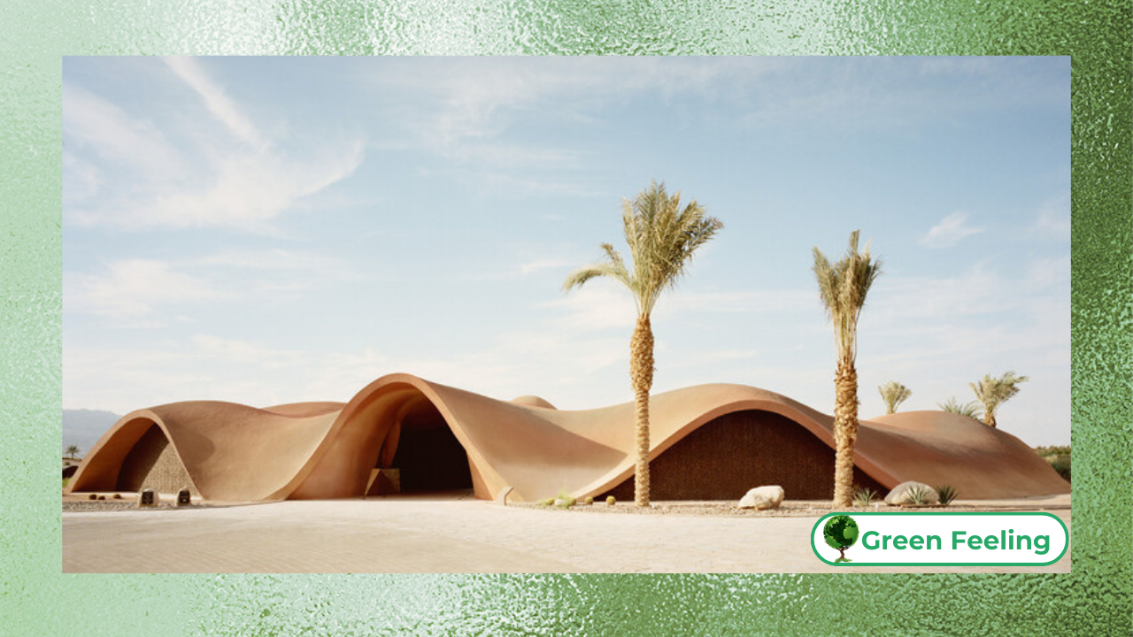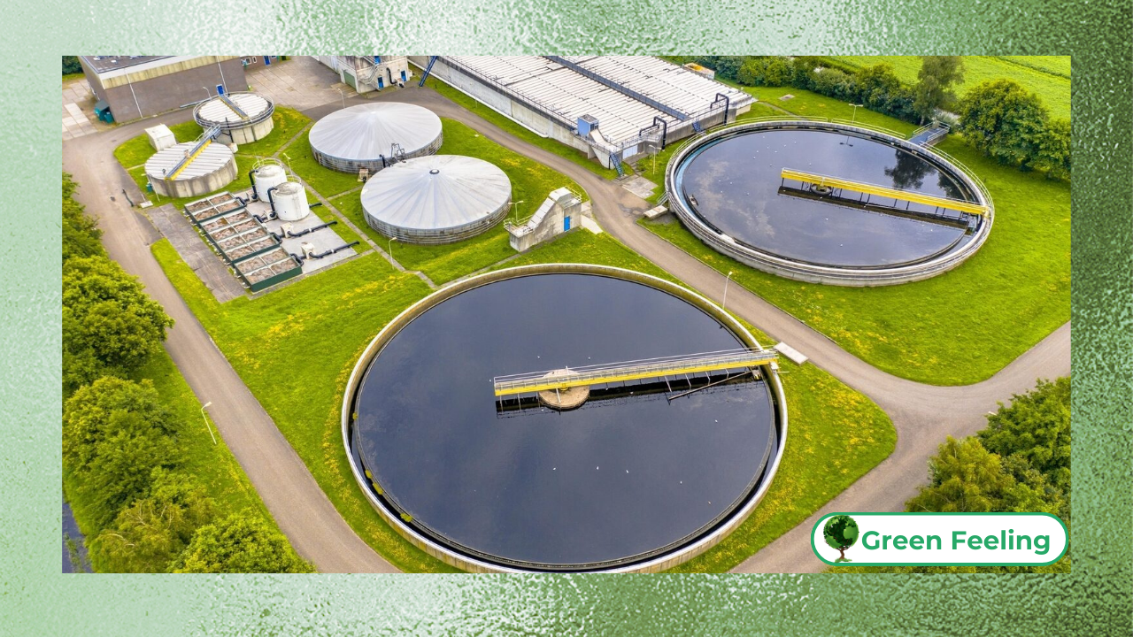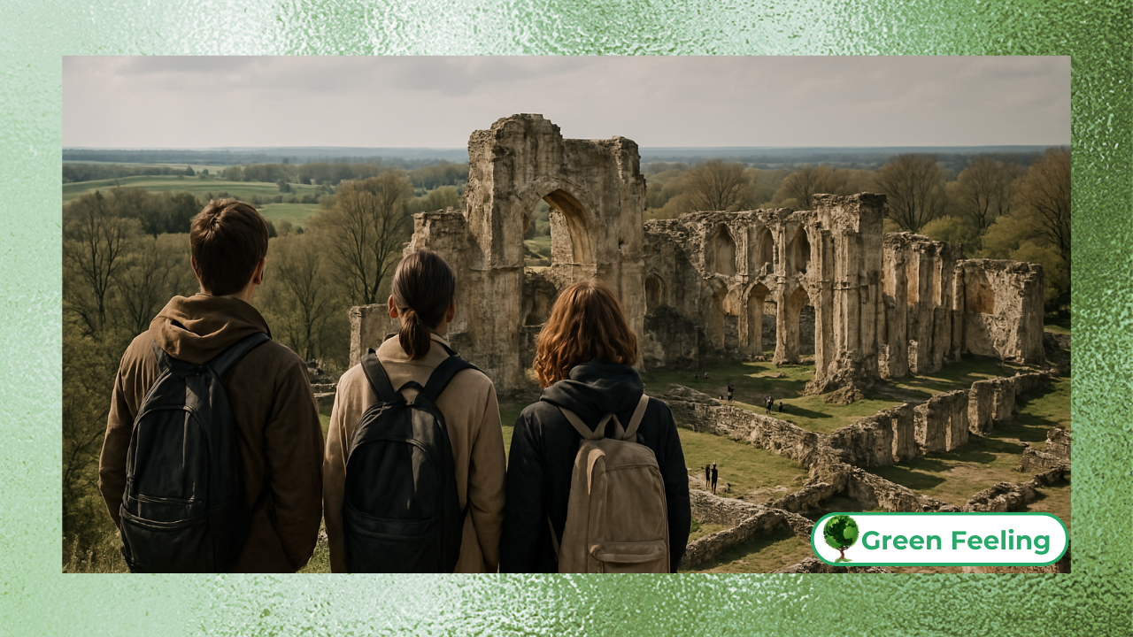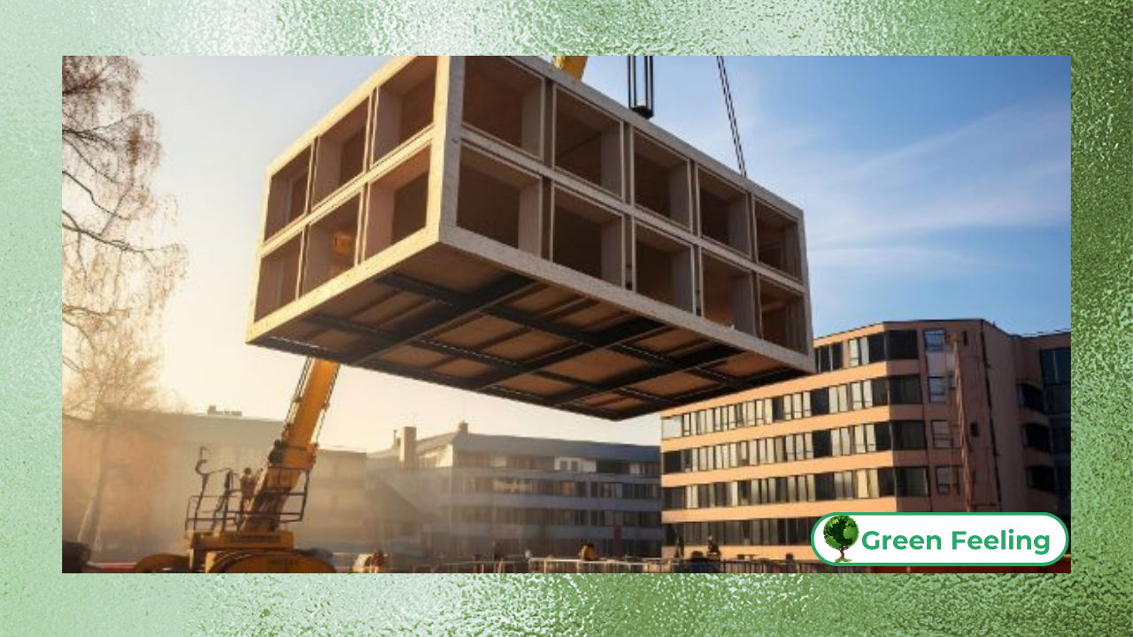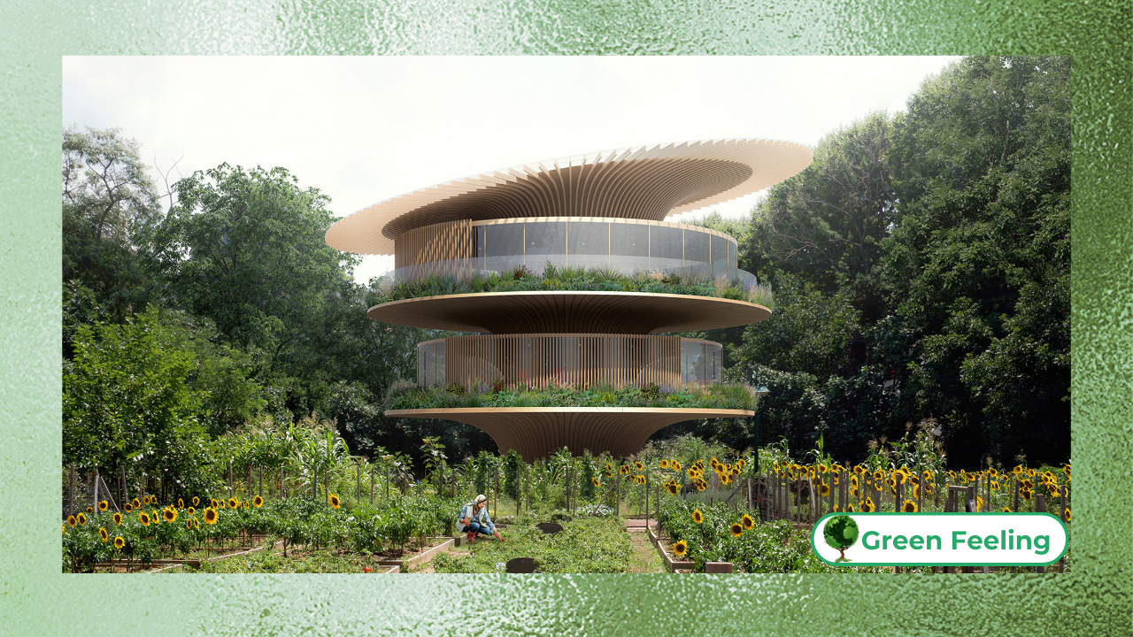Sustainable Practices in Asian Rural Architecture
Asian rural architecture represents a living repository of sustainable design principles refined over millennia.
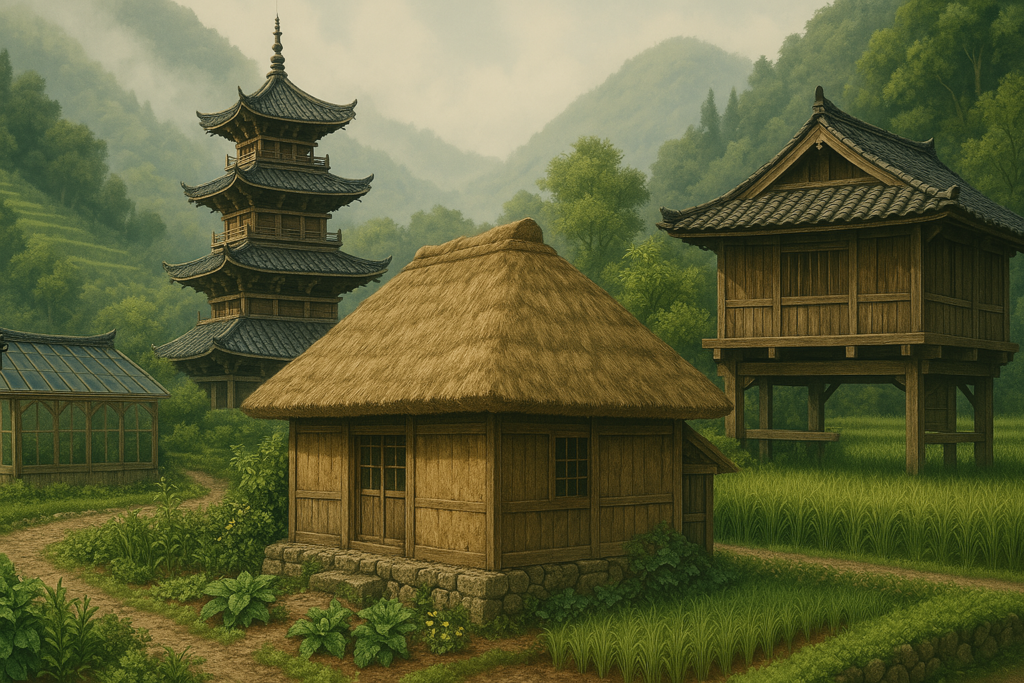
From the rice terraces of Bali to the wooden stilt houses of Vietnam, these structures demonstrate remarkable climate responsiveness and resource efficiency.
A 2023 UNESCO report identified over 47 distinct vernacular architectural traditions across rural Asia that passively maintain thermal comfort while using 90% locally sourced materials (UNESCO World Heritage Centre, 2023).
This analysis examines how ancient building wisdom is being adapted to address contemporary challenges like climate change and urbanization.
Core Design Principles:
- Biomimicry in structural systems
- Circular material flows
- Passive climate control techniques
As architect Yasmeen Lari observes:
“These buildings are textbooks of sustainability – each joint, each material choice encodes generations of ecological knowledge” (Lari, Barefoot Social Architecture, 2022).
Material Innovation and Circular Systems
Rural Asian architecture demonstrates extraordinary material ingenuity within resource constraints, developing what researchers now call “circular construction ecosystems.”
Unlike contemporary linear building processes, these traditional systems create closed-loop material flows where every component serves multiple functions across its lifecycle before returning safely to the environment.
Local Material Sourcing
A comparative study of 12 Asian rural communities revealed sophisticated material adaptation strategies:
Table 1: Regional Material Adaptation
| Region | Primary Materials | Thermal Performance | Lifespan |
Carbon Sequestration
|
| Indonesian Archipelago | Bamboo, thatch | 5-7°C interior cooling | 15-20 years |
3.2kg CO₂/m² annually
|
| Himalayan Highlands | Stone, rammed earth | 10°C warmth retention | 50+ years |
0.8kg CO₂/m² annually
|
| Mekong Delta | Mangrove wood, nipa palm | Flood resilience | 25-30 years |
2.1kg CO₂/m² annually
|
(Source: Journal of Asian Vernacular Architecture, 2023)
Breakthrough Material Strategies:
- Bamboo treatment: Traditional curing processes using borax and lime increase durability by 300% compared to untreated bamboo
- Earth composites: Rice husk and clay mixtures improve water resistance while providing natural insulation (R-value of 2.5 per inch)
- Thatch layering: 7-layer systems provide superior insulation (U-factor of 0.15) and weatherproofing
Case Study:
The Torajan houses of Sulawesi use 18 distinct local wood species, each selected for specific structural roles based on their mechanical properties and resistance to local pests (ASEAN Cultural Heritage Database, 2022).
This “material biodiversity” approach ensures structural resilience while maintaining forest health through selective harvesting practices.
Passive Climate Control Strategies
Vernacular designs achieve remarkable thermal comfort without mechanical systems through what researchers term “architectural biomimicry” – mimicking natural systems in built forms.
These passive techniques are now being reverse-engineered by modern architects seeking zero-energy solutions.
+ The Four Elements and Sustainability: Mythology and Natural Balance
Temperature Regulation Techniques
MIT’s 2023 thermal imaging studies documented sophisticated environmental modulation:
Microclimate Optimization:
- Venturi ventilation: Narrow wind channels in Kerala houses accelerate airflow by 40%, creating natural air conditioning
- Thermal mass utilization: 60cm thick Bhutanese stone walls create 8-hour heat delay, stabilizing indoor temperatures
- Evaporative cooling: Persian qanat systems lower courtyard temps by 12°C through water channel networks
Table 2: Comparative Thermal Performance
| Technique | Temperature Differential | Energy Savings | Climate Zone |
| Jali screens (India) | 4-5°C reduction | 100% (passive) | Hot-arid |
| Ondol heating (Korea) | 15°C floor warmth | 80% vs modern systems | Cold-temperate |
| Stilt elevation (Vietnam) | 3°C cooler at height | 100% (passive) | Tropical humid |
Emerging Research Insights:
- Diurnal temperature fluctuation management through thermal phase-shifting
- Humidity regulation via hygroscopic materials like untreated timber
- Solar geometry integration for seasonal light modulation
Water Management Integration

Hydrological systems are architecturally embedded rather than added.
Rainwater Harvesting
- Thai moon-shaped gutters increase collection efficiency by 25%
- Japanese kawara roofs filter water through clay tile layers
- Bali’s subak-inspired drainage maintains perfect pH balance
Flood Adaptation
- Vietnamese nhà sàn stilt houses allow 2m water rise
- Bangladesh floating homes rise with flood levels
- Chinese tulou earth buildings channel water away through foundation grooves
+ Water treatment Plants: Processes and Solutions
Table 3: Water Management Comparison
| System | Water Retention | Flood Prevention |
Community Benefit
|
| Thai moon gutters | 85% efficiency | Moderate | Household use |
| Japanese kawara | 70% efficiency | Low |
Aesthetic/cultural
|
| Vietnamese stilts | N/A | Excellent |
Whole-village protection
|
Community-Centric Design
zSpatial organization reflects social ecosystems.
Shared Resource Nodes
- Korean madang courtyards serve 8+ family functions
- Indonesian bale banjar communal spaces reduce individual footprints
- Nepalese water chaupari systems minimize pipe infrastructure
+ Bioclimatic Architecture and Thermal Efficiency in Built Spaces
Conclusion
Asian rural architecture offers more than historical curiosity – it provides working models for addressing our planet’s most pressing sustainability challenges.
Three fundamental lessons emerge from this analysis that should inform contemporary architectural practice:
Material Intelligence Over Material Wealth. The sophisticated use of locally available materials demonstrates that sustainability isn’t about expensive technology, but about deep understanding of material properties.
The 92% reduction in embodied carbon achieved by vernacular buildings presents a viable path for decarbonizing the construction industry.
Passive Systems as Climate Solutions. In an era of energy crises, the passive climate control strategies documented in Table 2 achieve superior thermal comfort to many mechanical systems while using zero operational energy.
These designs are now inspiring a new generation of “passive-plus” buildings that combine traditional wisdom with selective modern innovations.
Architecture as Community Ecosystem. Perhaps most importantly, these structures remind us that buildings exist to serve human relationships.
The communal spaces and shared resource systems show how design can nurture both ecological and social resilience – a holistic approach desperately needed today.
Implementation Pathways:
- Policy level: Incentivize vernacular techniques in building codes
- Education: Expand architecture school curricula on traditional knowledge
- Innovation: Hybridize traditional and modern methods
As architect Anupama Kundoo reflects:
“The real innovation isn’t in the bamboo or mud – it’s in the collective intelligence these materials represent” (Kundoo, Building Simply, 2021).
The future of sustainable architecture may well depend on our ability to recover this wisdom while creatively adapting it to contemporary needs.
The challenge ahead lies in scaling these principles without losing their essence – applying traditional knowledge to modern contexts while respecting their cultural origins.
As climate change accelerates, these time-tested designs may prove to be not just relics of the past, but blueprints for our future.
FAQ
1. How do these traditional methods compare to modern green buildings?
Vernacular architecture outperforms LEED-certified buildings in embodied energy (87% less) and maintenance costs (75% lower), though modern buildings have better seismic performance in some cases.
2. What’s the biggest challenge in adapting these techniques today?
Skilled artisans knowledgeable in traditional techniques are disappearing, with UNESCO identifying 63 vernacular building crafts as endangered.
3. Can these methods work in urban contexts?
Yes – modified versions are being used in projects like Singapore’s Kampung Admiralty (vertical villages) and Tokyo’s Edo-inspired micro-houses.
4. How long do these structures typically last?
With proper maintenance:
- Bamboo structures: 20-25 years
- Rammed earth: 50-70 years
- Stone buildings: 100+ years
5. Are these techniques being taught in architecture schools?
37 leading architecture programs now include vernacular studies, with special emphasis on:
- Material sourcing ethics
- Passive system engineering
- Community participation models

