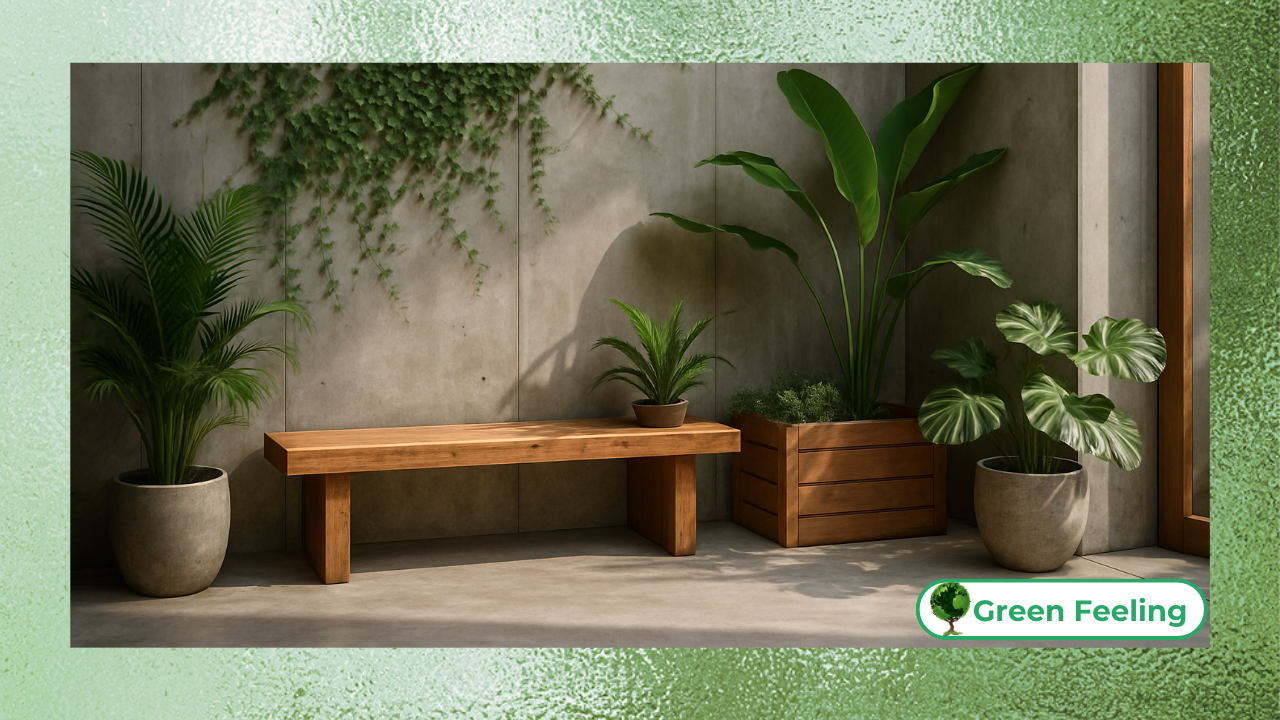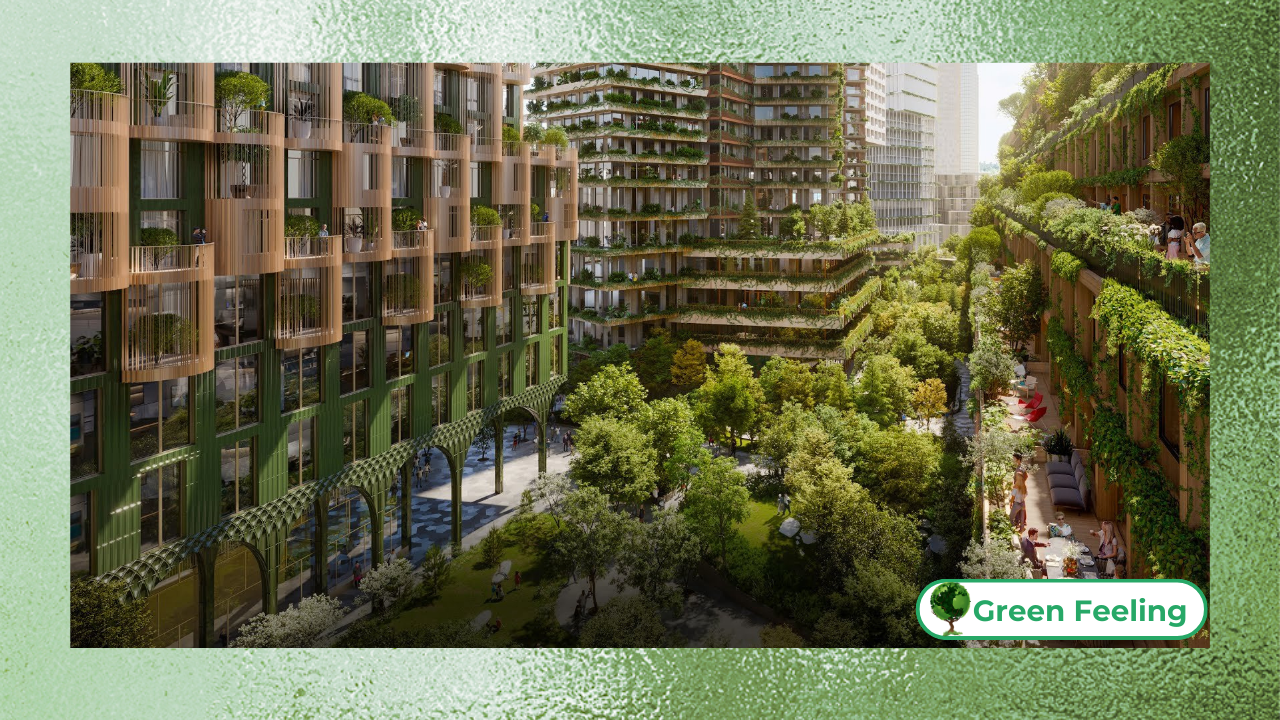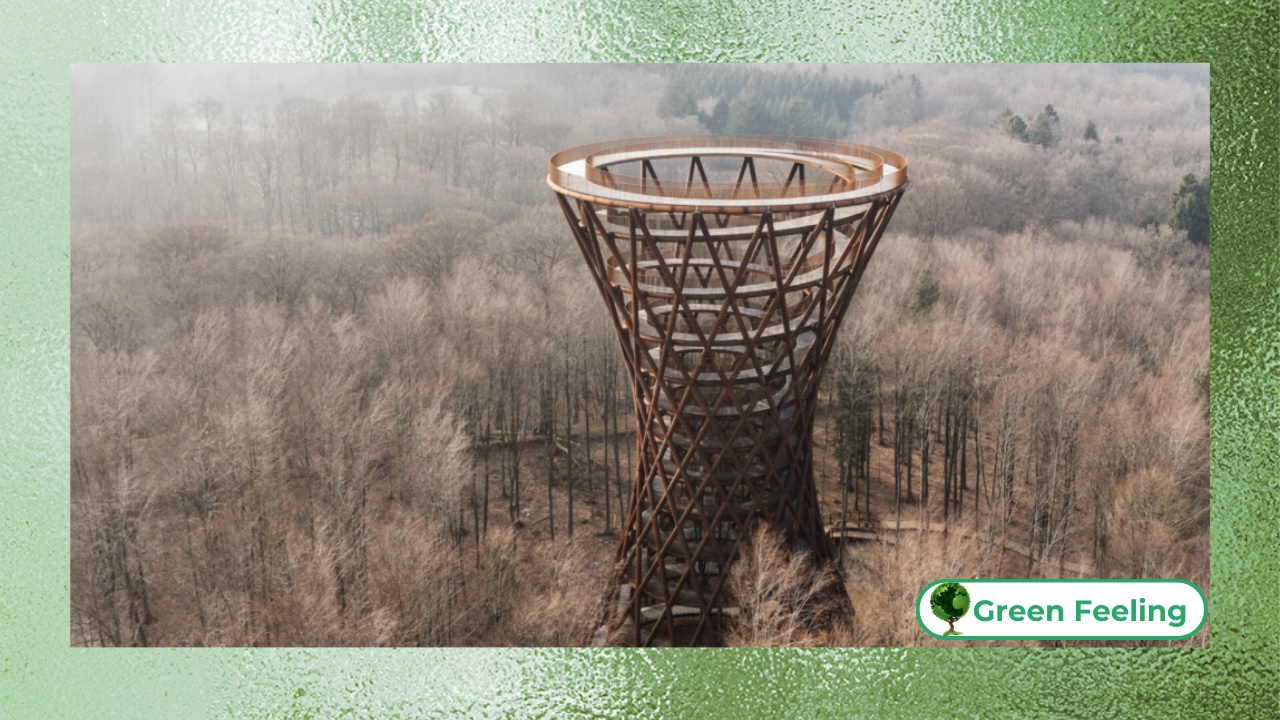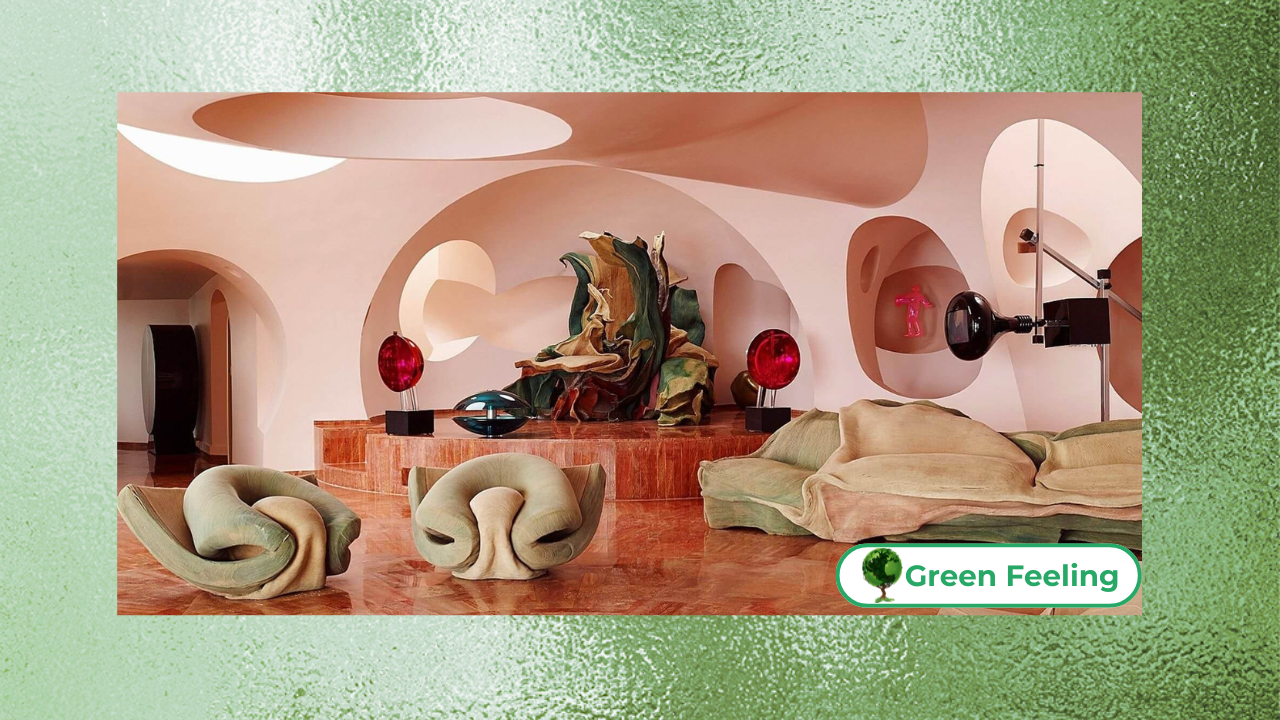Bioclimatic Architecture and Thermal Efficiency in Built Spaces
Bioclimatic architecture is an innovative approach to building design that prioritizes energy efficiency and environmental harmony.
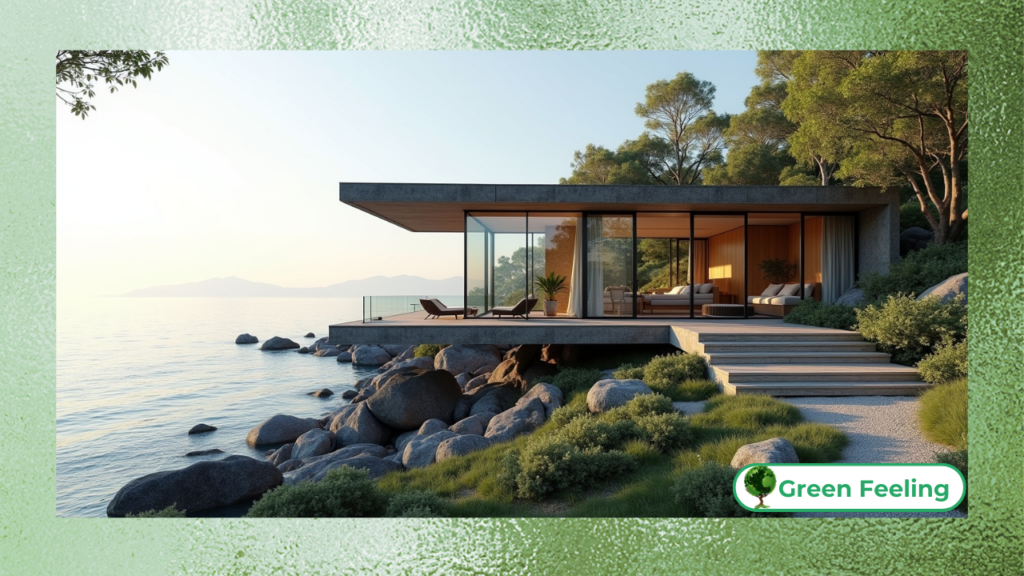
By leveraging natural elements like sunlight, wind, and vegetation, bioclimatic architecture creates spaces that are not only comfortable but also sustainable.
This design philosophy reduces reliance on artificial heating and cooling systems, minimizing energy consumption and environmental impact.
In this article, we’ll explore the principles of bioclimatic architecture, its benefits, and how it enhances thermal efficiency in built spaces.
Whether you’re an architect, builder, or homeowner, this guide will inspire you to embrace sustainable design practices.
The Essence of Bioclimatic Architecture
Bioclimatic architecture is rooted in the idea of designing buildings that work in harmony with their natural surroundings.
This approach considers local climate conditions, such as temperature, humidity, and wind patterns, to create structures that are energy-efficient and environmentally friendly.
By optimizing natural resources, bioclimatic architecture reduces the need for mechanical systems, lowering energy costs and carbon footprints.
The concept of bioclimatic architecture is not new—it draws inspiration from traditional building techniques used in various cultures for centuries.
However, with the growing urgency of climate change, this approach has gained renewed attention as a sustainable solution for modern construction.
From passive solar heating to natural ventilation, bioclimatic design offers a blueprint for creating comfortable, eco-friendly spaces.
+ Nature and Design: Biophilic Architecture and Its Practical Applications
Principles of Bioclimatic Architecture
Bioclimatic architecture is guided by several key principles that ensure thermal efficiency and sustainability. Below are the core principles:
- Orientation and Solar Gain:
- Buildings are strategically oriented to maximize sunlight in winter and minimize heat in summer.
- South-facing windows (in the Northern Hemisphere) allow for passive solar heating.
- Natural Ventilation:
- Design features like cross-ventilation and stack effect promote airflow, reducing the need for air conditioning.
- Thermal Mass:
- Materials like concrete, stone, or adobe absorb and store heat, stabilizing indoor temperatures.
- Insulation and Shading:
- Proper insulation and shading devices (e.g., overhangs, louvers) prevent heat loss in winter and overheating in summer.
- Green Roofs and Walls:
- Vegetation on roofs and walls provides insulation, reduces heat absorption, and improves air quality.
- Water Management:
- Rainwater harvesting and greywater recycling systems reduce water consumption and support sustainable landscaping.
Benefits of Bioclimatic Architecture

Bioclimatic architecture offers numerous benefits for both the environment and building occupants:
- Energy Efficiency: Reduces reliance on artificial heating and cooling, lowering energy consumption.
- Cost Savings: Lower utility bills and maintenance costs over time.
- Improved Comfort: Creates stable indoor temperatures and better air quality.
- Environmental Impact: Minimizes carbon emissions and resource consumption.
- Aesthetic Appeal: Integrates natural elements into design, enhancing visual appeal.
Enhancing Thermal Efficiency with Bioclimatic Design
Thermal efficiency is a cornerstone of bioclimatic architecture. Below are some strategies to achieve it:
- Passive Solar Design:
- Use large south-facing windows to capture sunlight in winter and overhangs to block it in summer.
- Natural Ventilation:
- Design windows and openings to facilitate airflow, cooling the building naturally.
- High-Performance Insulation:
- Use materials with high thermal resistance to reduce heat transfer.
- Thermal Mass:
- Incorporate materials that absorb and release heat slowly, such as concrete or brick.
- Green Roofs and Walls:
- Install vegetation to provide insulation and reduce heat absorption.
- Shading Devices:
- Use awnings, louvers, or pergolas to block direct sunlight during peak hours.
Bioclimatic Architecture: A Table Overview
Below is a table summarizing the key principles and benefits of bioclimatic architecture:
| Principle | Description | Benefits |
| Orientation and Solar Gain | Maximizes sunlight in winter and minimizes heat in summer. | Reduces heating and cooling costs. |
| Natural Ventilation | Promotes airflow through cross-ventilation and stack effect. | Improves indoor air quality and comfort. |
| Thermal Mass | Uses materials that absorb and store heat. | Stabilizes indoor temperatures. |
| Insulation and Shading | Prevents heat loss and overheating. | Enhances energy efficiency. |
| Green Roofs and Walls | Provides insulation and reduces heat absorption. | Improves air quality and aesthetics. |
| Water Management | Harvests rainwater and recycles greywater. | Reduces water consumption. |
Challenges of Bioclimatic Architecture
While bioclimatic architecture offers many benefits, it also faces challenges:
- Site-Specific Design: Requires careful analysis of local climate and conditions.
- Higher Initial Costs: Sustainable materials and technologies can be more expensive upfront.
- Technical Expertise: Architects and builders need specialized knowledge to implement bioclimatic principles.
- Regulatory Barriers: Building codes may not always support innovative design practices.
Solutions to Overcome Challenges
To address these challenges, consider the following solutions:
- Site Analysis: Conduct thorough studies of local climate and environmental conditions.
- Government Incentives: Advocate for subsidies or tax breaks for sustainable construction.
- Education and Training: Invest in training for architects, builders, and engineers.
- Policy Advocacy: Work with policymakers to update building codes and standards.
+ The Alchemy of Glass: The Role of Transparent Facades in Modern Design
Did You Enjoy Learning About Bioclimatic Architecture?
Bioclimatic architecture is a forward-thinking approach that combines sustainability, efficiency, and comfort.
By integrating natural elements into building design, we can create spaces that are not only environmentally friendly but also healthier and more enjoyable to live in.
Whether you’re designing a new home or retrofitting an existing one, bioclimatic principles offer a roadmap for a greener future.
As architece once said,
“Sustainability is not just about reducing harm; it’s about creating positive impacts on the environment and society.” – Ken Yeang.
This quote encapsulates the essence of bioclimatic architecture and its potential to transform the built environment.
Read More: The Architecture of Sound: Designing Environments That Balance Nature and Acoustics
Conclusion:
Bioclimatic architecture represents a paradigm shift in how we design and construct buildings.
By prioritizing thermal efficiency and environmental harmony, this approach offers a sustainable solution to the challenges of modern construction.
From reducing energy consumption to enhancing occupant comfort, the benefits of bioclimatic design are undeniable.
As we move toward a more sustainable future, bioclimatic architecture will play a crucial role in shaping the built environment.
By embracing its principles, we can create spaces that are not only functional and beautiful but also in harmony with nature. Let’s take the first step today and commit to building a greener, more resilient world.
References and Further Reading
- YEANG, K. Designing with Nature: The Ecological Basis for Architectural Design. McGraw-Hill, 1995.
- OLGYAY, V. Design with Climate: Bioclimatic Approach to Architectural Regionalism. Princeton University Press, 1963.
- Bioclimatic Architecture Principles – World Green Building Council
- Thermal Efficiency in Buildings – U.S. Department of Energy
- Sustainable Design Practices – ArchDaily


